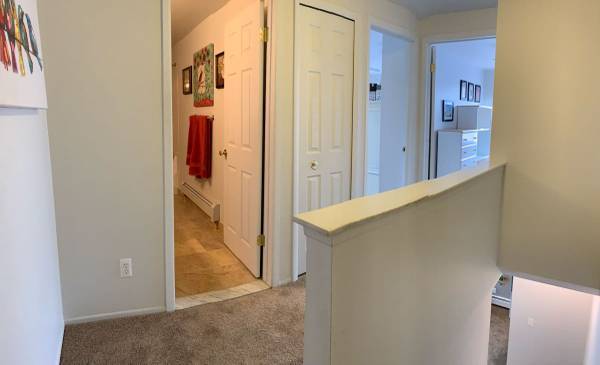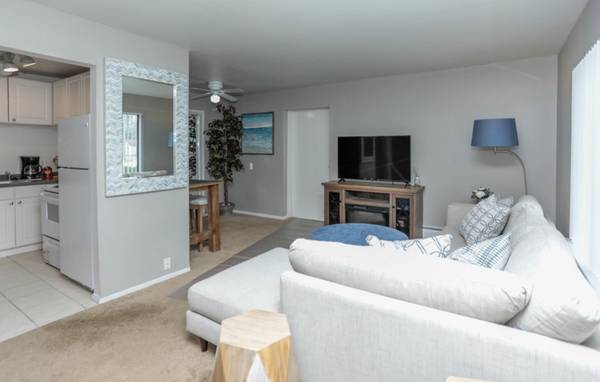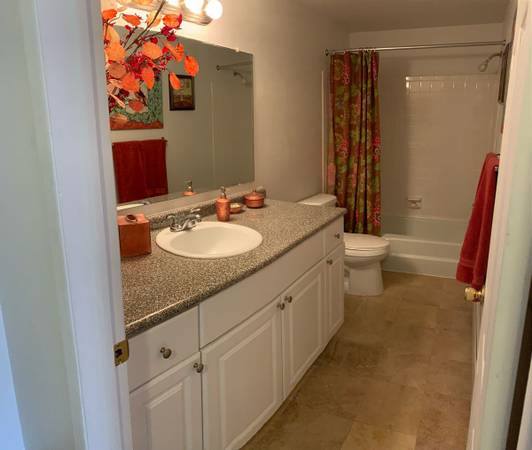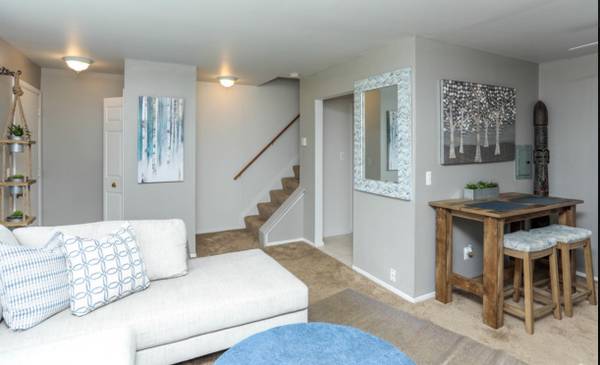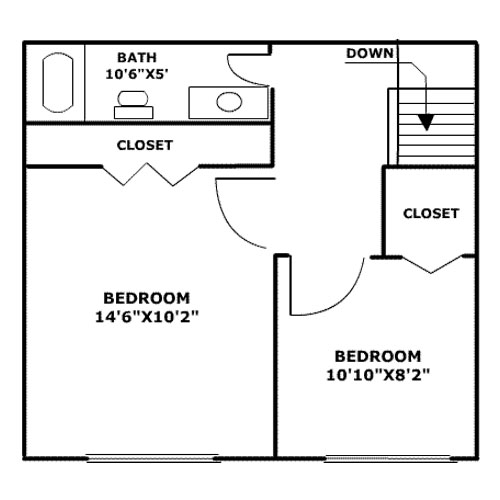Floorplans
Enjoy the Georgetown Lifestyle
The Floor Plans of Multi-Level Townhouses
All of Georgetown Commons’ multi-level townhouses share a common ground-level floor plan. You can view that plan, along with the unique upper layout of each townhouse by clicking on the appropriate links below.
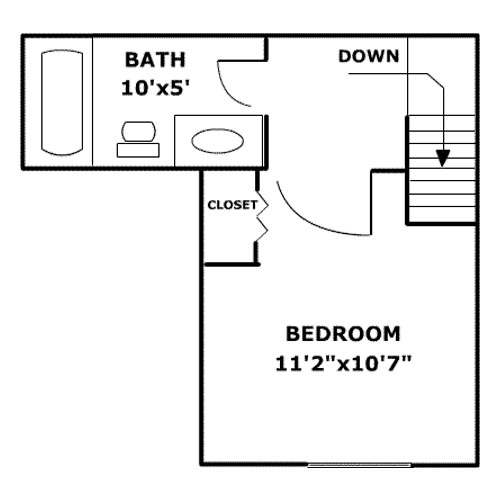
3 bed – $1,395.00
Large dogs and cats welcome
New Kitchens and bathrooms
Full-size washer and dryer incl.
Microwave and dishwasher incl.
Free heat & water
Modern appliances with track lighting
Private marble entrances
Fraser school system
Ample parking
Ceiling fan in dining room and bedrooms
Pre-wired for cable
Tennis court
Park-like atmosphere Ideal location near expressways, shopping, and dining (just 25 minutes from Troy or downtown Detroit)
12-month lease

